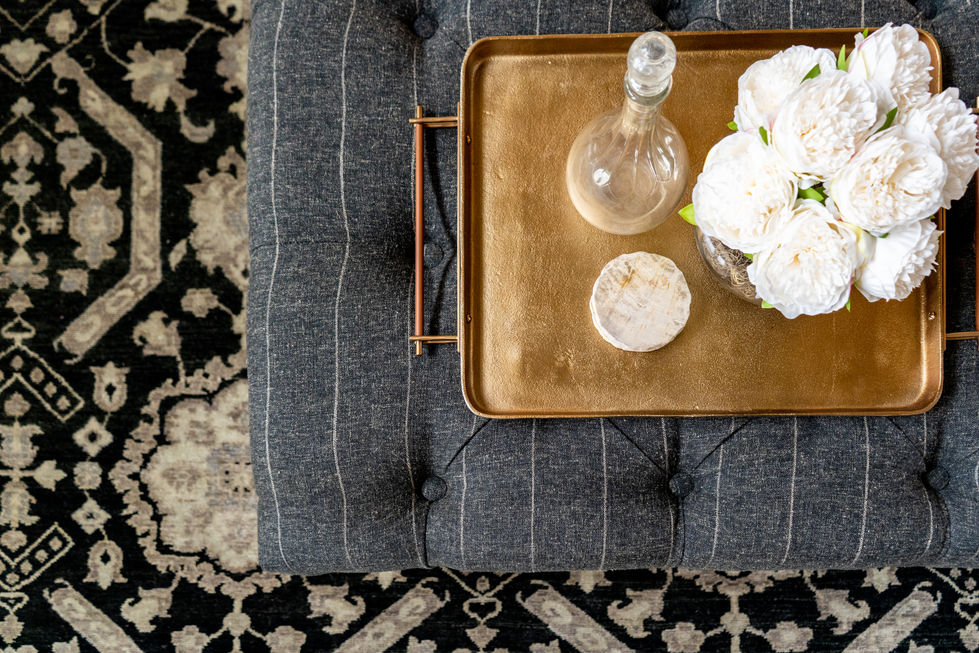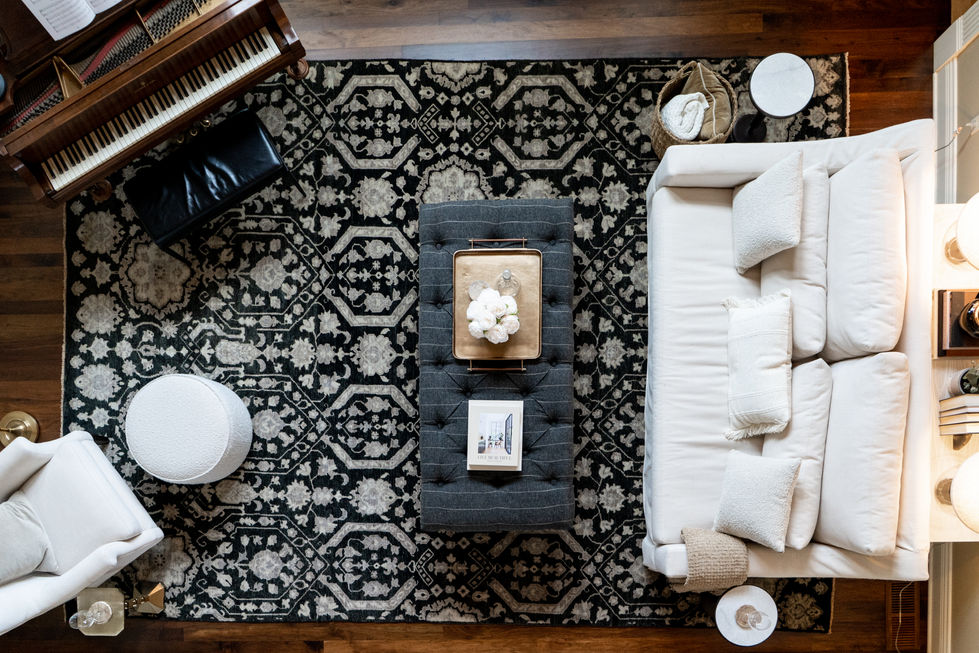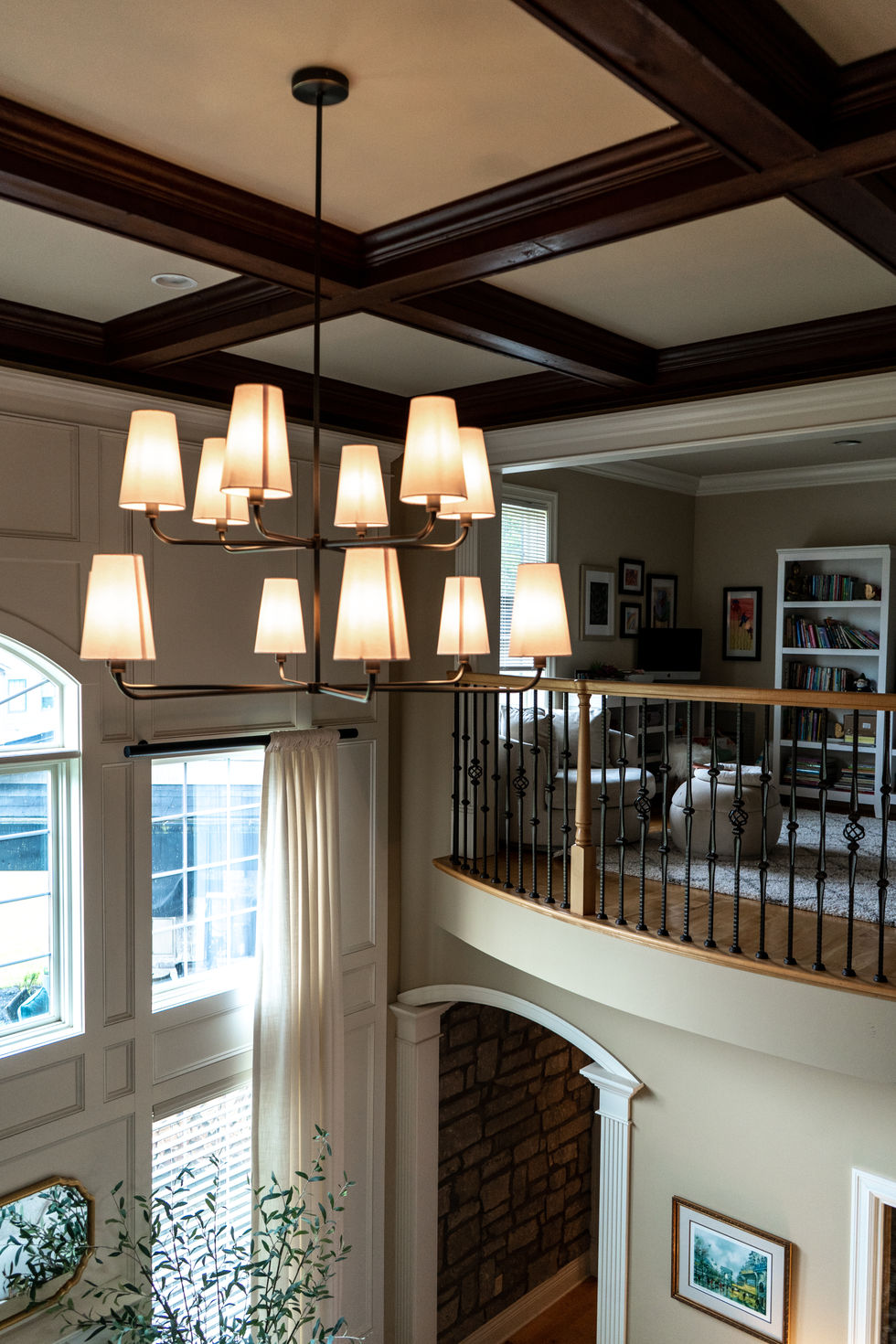Create Your First Project
Start adding your projects to your portfolio. Click on "Manage Projects" to get started
Brownstone Living
Our client approached us hoping to transform what she called "the most underutilized room in the house." Situated just off the grand foyer and central to the home’s layout, this space was previously used only as a pass-through—mainly by her two daughters running through—making it a missed opportunity for a family that loves to entertain.
The original furniture arrangement felt awkward and sparse, working against the room’s natural geometry rather than enhancing it. We saw the potential to create a welcoming gathering place by reimagining the layout to complement the room’s proportions. By reorienting the furniture to encourage natural foot traffic, we maximized both seating and flow. Thoughtfully selected pieces—such as an extra-deep York Slip Cover sofa from Pottery Barn and a custom oversized ottoman—now anchor the space, making it feel inviting and cohesive. The addition of floor to ceiling curtains softened the room while also complimenting its stunning height. These new additions are perfectly scaled to the grand proportions and are complemented by tall ceilings, abundant natural light, and an antique piano that’s a cherished family heirloom.
“I came to Erin wanting this room to be beautiful but also to be the most usable space in the house. She delivered and then some—the space has truly become the heart of our home. It’s elegant and relaxed at the same time. We absolutely adore it and have already made so many memories here. When hosting, we find everyone gravitates to it.”
A. Bodkin, Client
Photography by Erin Kristine





























